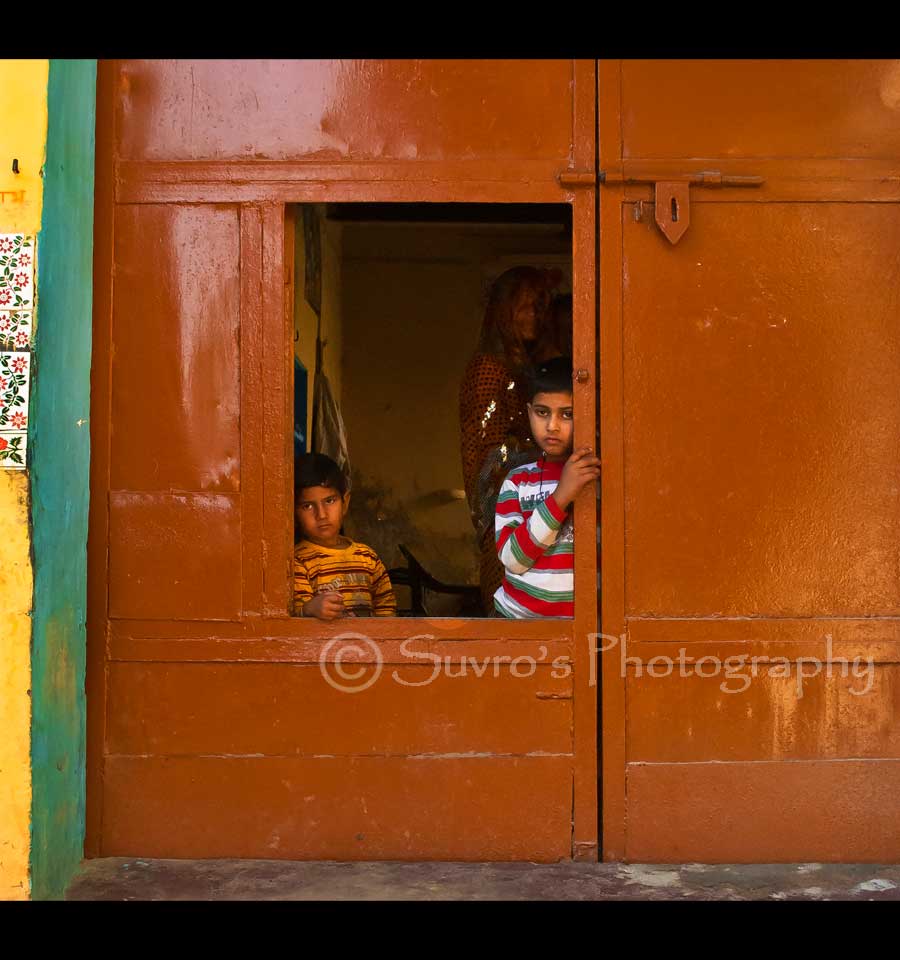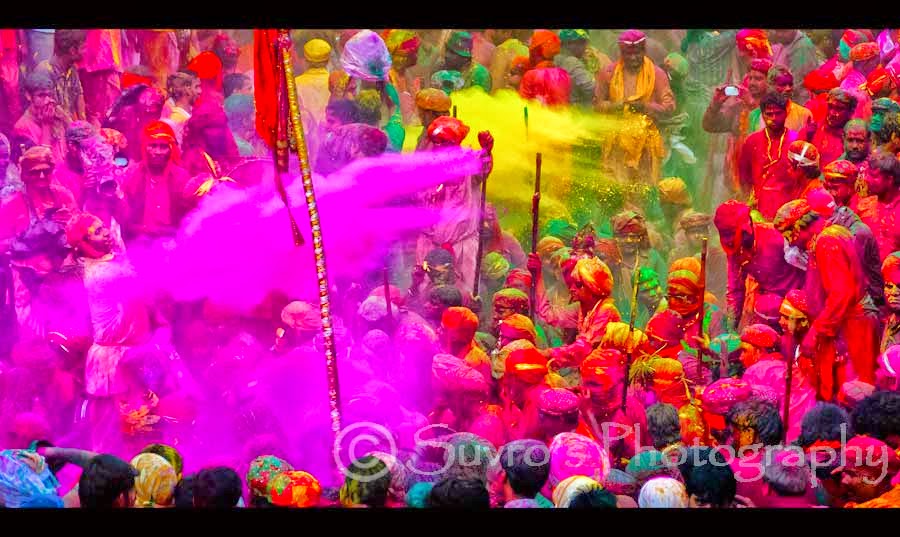A forgotten tale of Deeg
Deeg Palace.. a forgotten tale of an Indian
king.
We often forget that the
name of the commonly known 'Bharatpur Bird Sanctuary' is 'Keoladeo Bird
Sanctuary', which comes from the Keoladeo temple (Lord Shiva) next to the
watch-tower in the middle of the sanctuary. Such is the story of Deeg!
Badan
Singh (1722 – 56 AD) after assuming the throne consolidated the headman ship of
the tribe and was the founder of the Jat house at Bharatpur. The credit of
commencing the urbanization of Deeg goes to him in entirety. It was he who
selected this spot as the headquarters of his newly established Jat
kingdom...something that our history books conveniently left out.
How many of us know that
the Jat king, SurajMal attacked Delhi, defeated the Nawab of Delhi,
Ghazi-ud-din (II) and carried smartly-cut out pieces of a complete marble
palace from the Red Fort and had it reassembled to add on to the Suraj Bhawan
here in Deeg!
Facts that this palace
was built outside the fort walls, which is unlike most other palaces; that in
an arid state like Rajasthan, they created a water-palace! For me, my visit to
Deeg was like retrieving those lost pages of the history. I still wonder why
this 'real-story' of the brave Jat rulers has been under-wraps! So here we
go to Deeg ..
Welcome to Deeg Palace through Singh Pole.
The strong citadel with towering walls and bastions was erected slightly later in 1730 AD by Surajmal, the worthy son of Badan Singh. At about the same period, the enormous tank called Rup-Sagar was built by Rup Singh, Badan Singh’s brother.
You enter by the ‘Singh-Pol’, the main entrance to the palace complex. It is named after two lions sculpted in front of the archway.
The beautiful garden retreat adorning this city is the most outstanding of the artistic accomplishments of Surajmal and serves to this day as a glorious memorial to the celebrated hero of the Jat tribe. Surajmal (AD 1756-63), the son and successor of Badan Singh was the greatest ruler and during his rule the power of clan reached its zenith. After the death of Surajmal, his son Jawahar Singh (1764 – 68 AD) completed certain palaces including the Suraj Bhawan and gave finishing touch to the gardens and fountains. The architecture of Deeg is mainly represented by mansions called the Bhawans. The Gopal Bhawan, Suraj Bhawan, Kishan Bhawan, Nand Bhawan, Keshav Bhawan, Hardev Bhawan form the complete palace. Strikingly, the palace have balanced outlines, fine proportions, commodious halls, attractive arcades, alluring greenery, charming tanks and canals with fountains. The layout of the Deeg Palace gardens is based on formality of the Mughal CharBagh or four-fold garden patterns and flanked by two reservoirs, viz., Rup-Sagar and Gopal-Sagar.
Suraj Bhawan
Seesh Mahal
Gopal Bhawan
The largest & most admirable of all, the Gopal Bhawan reflects in the surrounding sheet of water & imparts a unique charm to its ambience. A central hall is flanked by wings of two low-storied annexes called Sawan & Bhadon Bhawans, on either side. Each of these pavilions is a two-storied structure of which only the upper one is visible from front and has a fascinating palanquin-shaped roof crowned by a row of elegant spikes.
Kishan Bhawan
The Kishan Bhawan, at the southern fringe has a well-decorated and extensively paneled façade broken by five large central archways and a huge feeding tank for the fountains on its terrace. This massive tank is still active twice a year to run the 900 fountains that line the gardens. They spew colored water with a technology that needs to be seen to be believed.
One floor of this structure is under the water to beat the extreme heat of Rajasthan
Hardev Bhawan
Front-faced with a vast garden in the CharBagh pattern, this double-storied mansion underwent alterations during SurajMal’s time. The ground floor has a projecting central hall faced with arches springing from a row of double pillars. Behind it is an arcaded colonnade running along three sides. Crowned by a chhatri on the rear, a narrow gallery screened with obliquely-cut jaalis, runs at the back of the upper floor.
The architecture is trabeate but arcuate systems have also been made in some places. The arcades are decorative as each arch is formed by joining cantilevers projecting from the pillars. The general features are of arches resting on ornate pillars, huge halls with flat roof terraces, balconies and pavilions with Bengal roofs, double eaves and spacious internal arrangements.
A quick run-through on the Bhawans within the Palace…
Hand pulled fan to air the large drawing room
Some more fountains inside to make the air cooler
A mini bar beside the window, made of the leg of an elephant
And the royal residence had separate Indian and Western dining areas. I was completely taken in by the Indian one which was a marble ‘horse-shoe’ table with sit-downs on velvet cushions am sure. What a life!
Indian style dining table, one of it's kind
Just below that is the English dining area
A glance around the palace
Overseeing the palace window is the big lake from second floor
And a look of Seesh Mahal
Indoor entertainment area - for card and chess playing
Peep into kings bedroom and the bed 'kingsize'
A wooden air-cooler in the palace
Work area for the palace, don't miss the fountain within the room
The trophy is the swing of Noor-jahan, brought from the fort of Delhi
Trophy of the Victory ~ the 'Jhoola of NoorJahan' from Delhi fort. It was never featured in the pages of any history book.
Keshav Bhawan
Commonly known as Baradari, this is a square single-storied open pavilion. Keshav Bhawan is unique because of its elaborate architecture to reproduce the effects of monsoon.
There were massive metal balls in the double-walled ceiling which were agitated by piped running water to create the noise of thunder and the water was released through spouts above the arches to fall as rain in sheets around the open hall. A broad canal runs round the edge of the pavilion.
There were massive metal balls in the double-walled ceiling which were agitated by piped running water to create the noise of thunder and the water was released through spouts above the arches to fall as rain in sheets around the open hall. A broad canal runs round the edge of the pavilion.
Nand Bhawan
The Nand Bhawan is a spacious oblong hall raised on a terrace and enclosed by grand arcade with 7 openings. The ceiling of the central portion of the hall is made of wood. This entire building was dismantled from the Moughel emperors and then each peace was assembled to make a guest house for women in the palace !!
There is a memory of the elephant, who broke the door of the castle of the delhi fort, but died. The leg of the elephant is still there to hold a wine bottle to keep his memory alive.
There is a memory of the elephant, who broke the door of the castle of the delhi fort, but died. The leg of the elephant is still there to hold a wine bottle to keep his memory alive.
Suddenly a charecter appeared from history came in front of me to give the live feeling .. I was just lost ..
Just another view of Nand Bhavan
Conquers the war in Delhi, cuts the entire building into pieces and then assembles each piece within the palace compound as a 'Ladies guest house' as memento of the victory against the Mughals.
The Fort behind, with an underground tunnel to shit quickly ... when needed. Amazing.
A huge reservoir and water loading system for making all those hundreds of fountain work and most importantly they work still now. These fountains come out with colored water, that mechanism was made then and is also working condition still. Twice in a year they are operated for public view.
Cage of the 'pet Lions' of the braves
History elaborated inside
I-m-possible ideas and excellence. Want to hear the thunderstorm? The roof used to have many solid balls and from the bottom water used to make them bounce to give the effect of thunderstorm and the feeling of enjoying rain.

Health is wealth .. always !!! Kings used to have indoor exercise and wrestling practice and then a swim to relax. Every bit gives the feel of a farsighted Indian intelligence other than the structural and architectural royal delicacy.
Granite Bajrangbali for blessing the kings
The strength comes to the Kings from 'Bajrangbali', which is a full size granaite idol. Excellant sclupture of that old time !!
Now we are on our way out from the history
Back from the history, victorious moments... to reality.... to Delhi... back home with a huge memory of a lot of unknown things.



































Your photos of monuments are really "monumental".
ReplyDeleteYou're right, why are these facts missing from our history books?
Great work with Survo Ji....really wonderfull....your explanation on each item adds the feeling of proud while reading it....
ReplyDelete